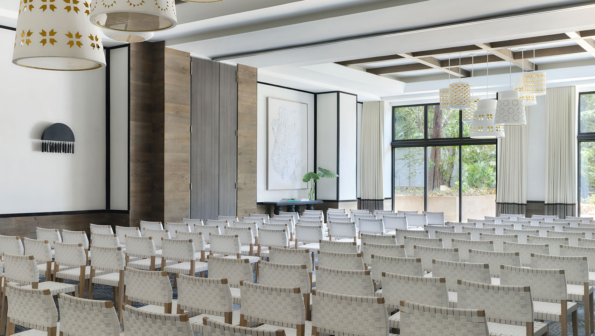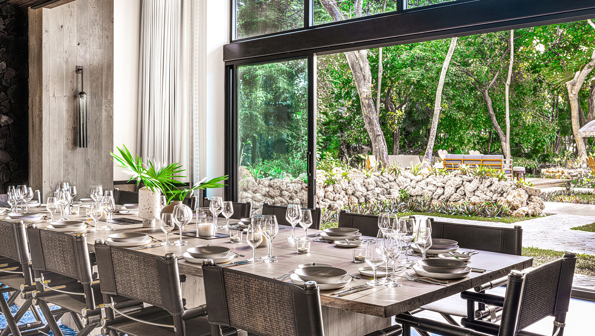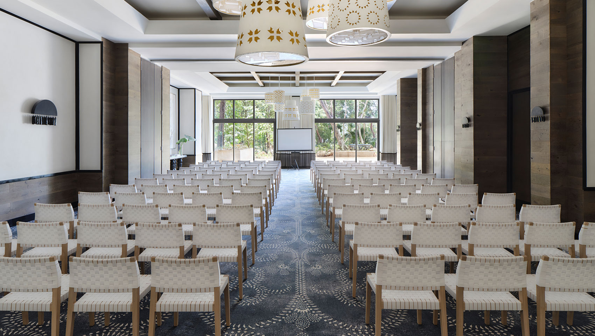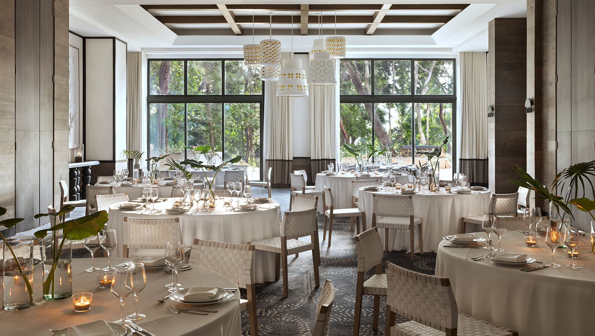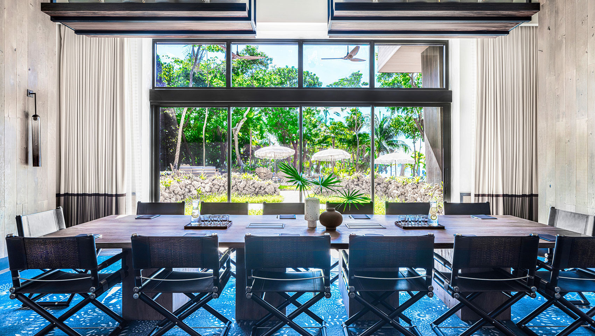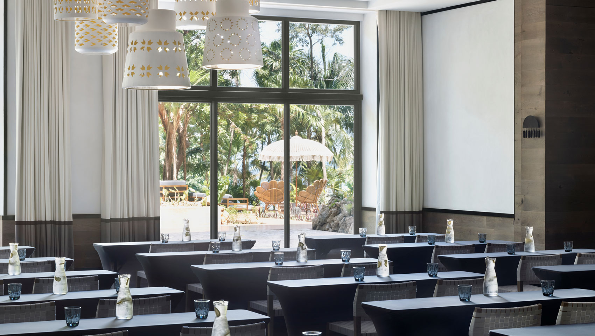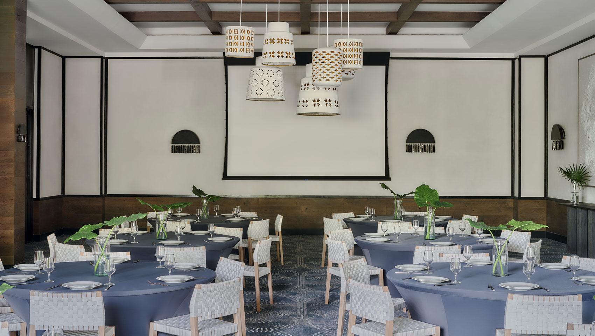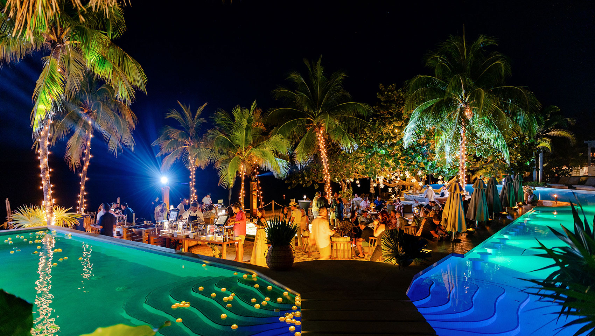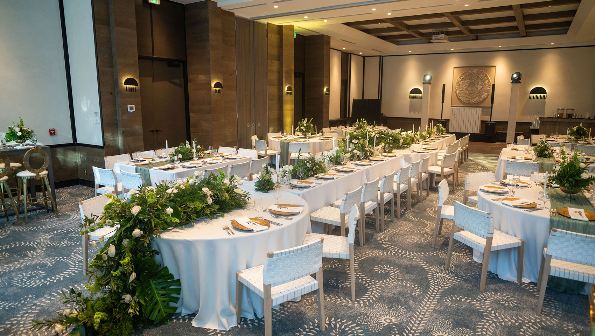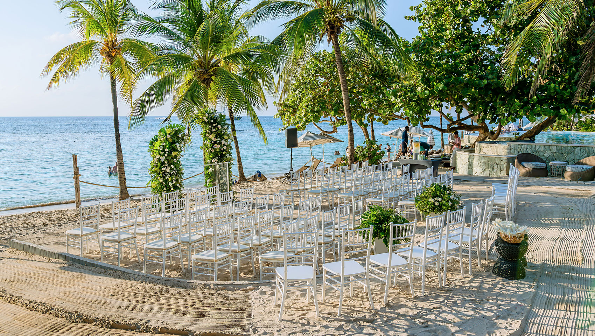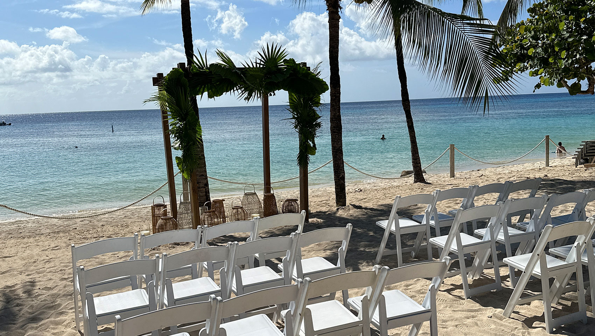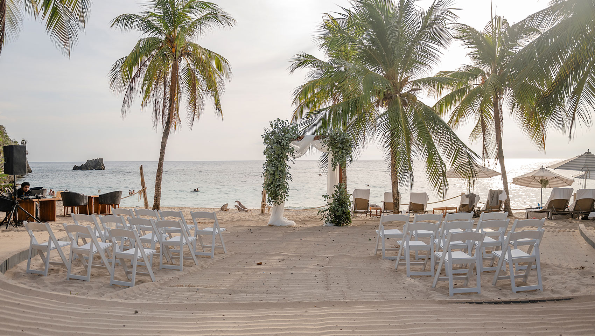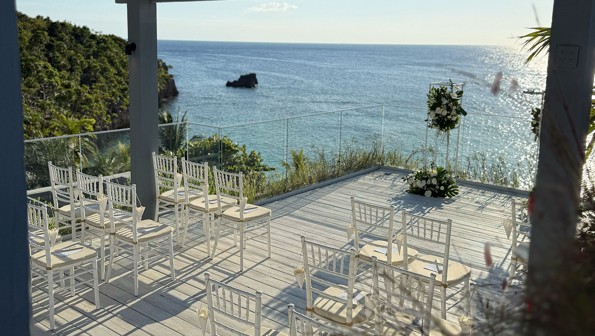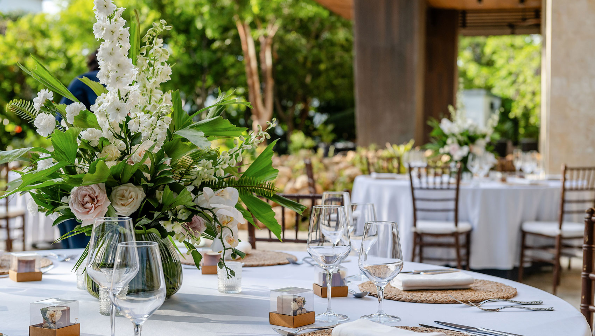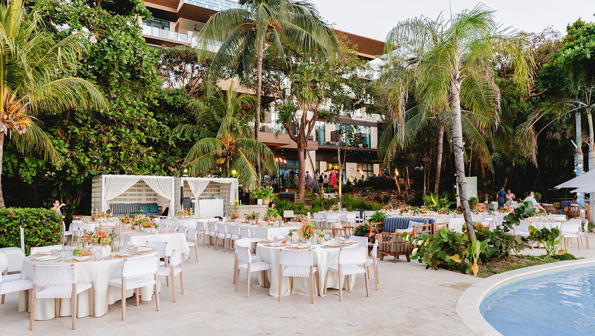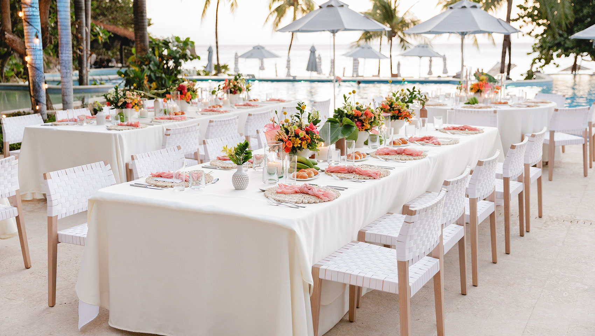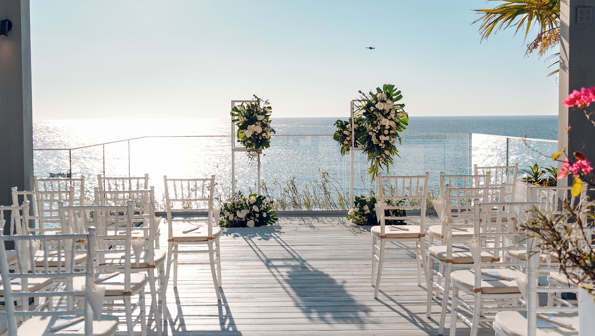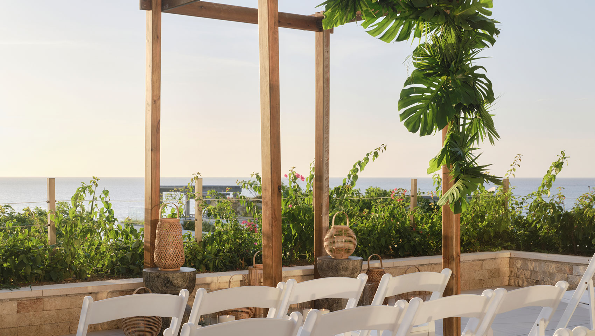When planning an important meeting or a special celebration, our spaces offer something extra. Spanning 2,152 square feet, our ballroom can be split into two rooms that hold up to 100 people. Our boardroom is 546 square feet with a fixed table to comfortably seat 14. But our tropical island backdrop means you're not confined to our two stylish spaces; there's also an array of outdoor options.
| Meeting Room Name | Dimensions |
Rounds of 10 |
Rounds of 8 |
Reception | Ceremony |
Classroom (3 per 6') |
Classroom (2 per 6') |
Boardroom | Ushape |
Hollow Square |
Natural Light |
|
|---|---|---|---|---|---|---|---|---|---|---|---|---|
| Orquidea Ballroom | 2,152 sq ft/ 200 sq m (can be divided by two) | 140 | 112 | 200 | - | 96 | 64 | - | - | 66 | Yes | |
| Orquidea 1 | 990 sq ft / 92 sq m | 70 | 56 | 100 | - | 48 | 32 | - | 30 | 43 | - | |
| Orquidea 2 | 1,162 sq ft / 108 sq m | 70 | 56 | 100 | - | 48 | 32 | - | 30 | 43 | Yes | |
| Orquidea Terrace | 37' x 30' | 48 | 60 | 60 | 80 | - | - | - | - | - | - | - |
| Prefunction | 17' x 38' | - | - | 100 | - | - | - | - | - | - | - | |
| Dene Frances Boardroom | 564 sq ft / 52 sq m | - | - | - | - | - | - | 14 | - | - | Yes | |
| Alera PDR | 14' x 23' | - | - | - | - | - | - | 14 | - | - | - | |
| The Enah Deck | 3,250 sq ft / 301.9 sq m | 120 | 96 | 120 | 150 | - | - | - | - | - | - | |
| Pool Deck | 50' x 58' | - | 80 | 100+ | - | - | - | - | - | - | - | |
| 3rd Floor Deck - Beach View | 22'x22' | - | - | 50 | - | - | - | - | - | - | - | |
| 3rd Floor Deck - Jungle View | 37'x28' | - | - | 80 | 50 | - | - | - | - | - | - | |
| Beach | 31'x39' | - | - | - | 140 | - | - | - | - | - | - | |
| Beachfront Penthouse Rooftop | 1,288 sq ft / 119.62 sq m | - | - | 40 | 30 | - | - | - | - | - | - | |
| 2 Bedroom Beachfront Penthouse | 2,863 sq ft / 265.98 sq m | - | - | 40 | 14 | - | - | - | - | - | - |

